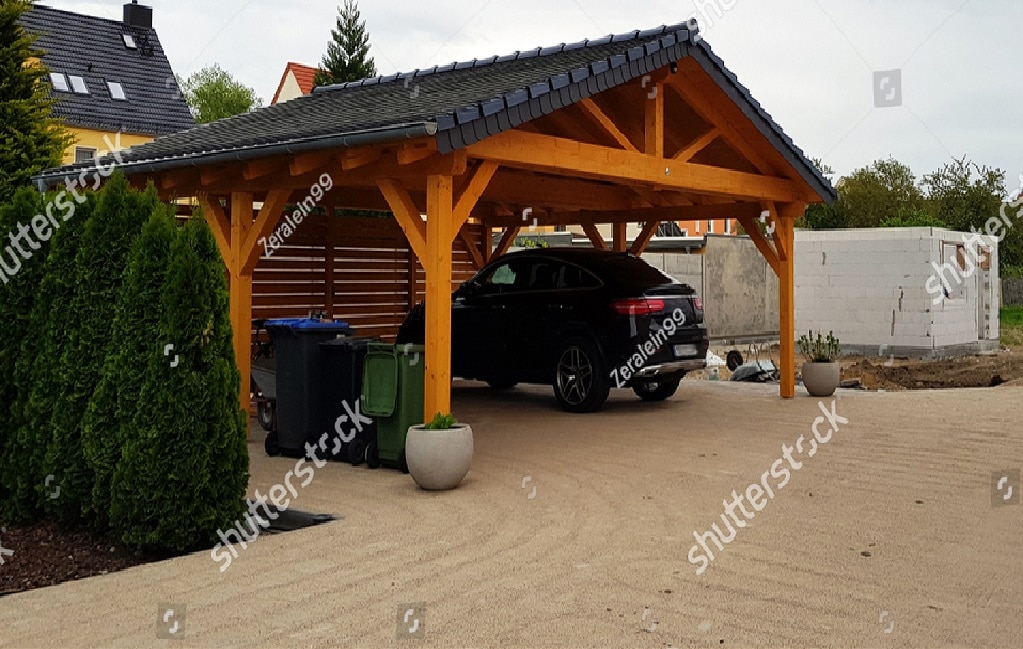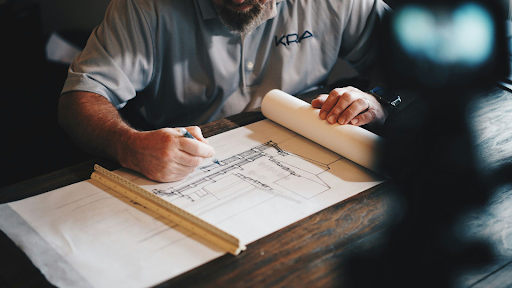Own a car!!! And worried about how to take much care? Having a carport in your home will make you feel relaxed about your car protection.
Find here the best Carport Ideas and Carport Plans for the carport designs in your home. We have explained everything in detail from A-Z regarding Carport Ideas. We first need to describe what Carport is:
What is a Carport?
Before we go to describe Carport ideas and Carport Plans, let’s look on what is a carport?
A carport is a shelter used for the protection of one or two cars from the harms of environment like rain, dew, etc. It’s also used in place of a garage. It’s also used for the protection of other heavy things like wood, heavy vehicles, and other industrial things that need to be protected from rain, water, etc.
Carport Design:
Usually a Carport is open from all the four sides as shown below in the figure. But it’s not necessary. A carport may be open from one side or two sides. It’s not noteworthy that how many sides are open, the main thing is they are used as a shade for the cars or the other things for protection.
General information on Carport ideas, Carport Designs and Carport Plans:
In order to get carport ideas and great carport plans, consider the following things for your carport designs. Why not protect and secure your car with Fire Shutters or Roller Shutters on your Carport?
Carport Designs: Design your own carport yourself:
In many construction projects in United States not only the garage but also the Carport Designs are in great demand. The construction is quite easy. You choose between different possible shapes for designing a carport. Thus, your own car, or other vehicle, can be well protected from direct sunlight, hail and rain. If you want to draw great Carport Designs, you can easily do it with modern 3D CAD software. It is not only a trouble-free way to create Carport Plans for your own house, but also for the new carport and garden.
Carport Plans: Determine the size and type of construction
First of all, it is important to think about the size and shape of the carport. Because even here, it all depends a lot on personal needs, the size of the job site and the building regulations. You then need to decide on the materials you want to use for the construction of the carport. It can be achieved with beams, pillars and supports, or prefer a massive construction.
2-D drawing – 3-D verification for your carport:
Once you have a certain carport idea and respective carport plans and decided on a certain size and design of the carport, you can start drawing it in the software. In any case, it is important to use the 2-D view for the creation of the plan, because with this one can simply move the individual elements exactly to the desired position. It is advisable to use the 3D view to check the plans and the view of the carport designs. In this way, you always have the overview and you have the possibility to check all the individual steps during the drawing.
The shape of the roof is decisive:
In Carport designs, Not only the size of the carport, but also the shape of the roof plays an important role as it determines both the usable roof area and the overall look of the carport. In excellent carport plans and software, it is therefore possible to take into account the shape of the roof from the creation. You can choose from the different variants:
Carport Designs in terms of shape of the roof:
Carport can be designed having roofs of different shapes. Here are some of roof designs for a carport.
Flat roof car shelter:
Usually, carports are made of wood. Due to the slight incline, it is possible for the water to flow off without problem when it rains. In addition, such a carport with a flat roof can easily be built directly at the foot of a house. The single pitch roof variant is an alternative that offers a greater pitch.
Carport with pointed roof: Amazing Carport Designs
If the roof of the carport and the roof of the house are to be in harmony, the pointed roof variant is often recommended. It has two advantages. First of all, the roof surface can be used particularly well for photovoltaic systems. This variant is also very suitable for snowy areas, as snow can easily fall from the roof. This Carport Designs is liked by most of the people and is currently in fashion.
The carport with a hipped roof: One of the great Carport Designs
The hipped roof convinces with the inclined roof surfaces all around and is a visually appealing version. In addition, this roof shape is particularly suitable for areas with strong winds, as this roof does not provide a good surface for the wind to any side.
Carport with arched roof
If you’re planning an arched roof carport, you’re going for one of the gorgeous and aesthetic carport ideas. Here it is possible to tilt the rounded roof on the windward side. In addition, this variant can also be designed in such a way that even large vehicles such as caravans can be parked under the roof. It is possible to build this variant not only in wood but also in aluminum.
Carport with saddle roof:
The effect of a carport with a saddle roof is very elegant. In the construction carport plans produced, it looks like a small wooden house and is particularly highlighted at a certain distance from the place of residence.
Get feedback and advice about Carport ideas, Carport Designs and Carport Plans:
Once you have finished planning the carport, you must use another function of the software before you begin construction. It is recommended to export not only the construction plan and drawings, but also beautiful 3D photos of your own planning. You should use them to request feedback by mail, Facebook or Twitter. Friends and acquaintances often provide helpful advice, help, and suggestions and can point out small mistakes more quickly. Since you can draw the carport without any help, these tips can be especially helpful. You could also use Roller Shutters or Fire Shutters to protect and secure your closed shop!
Don’t just draw and build the shelter for the vehicle:
With the help of good planning and CAD software, you can do more than just draw and plan the carport and house. It is important to use the possibilities of the software to adapt the external environment to the construction. In the construction plan, it is recommended to create the environment of your property, to design the terrace, the garden, and to plan all the elements in detail. You would probably like to provide a garden shed in addition to the carport. This is possible. With enthusiasm, you will see how many details come to mind and how much vivid planning becomes over time.
Design your own carport using powerful 3D CAD software
Many organizations have developed amazing software for carport designing. An intuitive and professional 3D architecture software is ideal for planning a carport down to the smallest detail. Thanks to its intuitive operation, A specific CAD software is suitable for architects as well as private users and laymen. With the purchase of the software, you have a right of withdrawal of 14 days. During this period, you have the opportunity to test it.
What are the functions of the car shelter configurator?
With a specific home planning software, you can of course not only plan wooden and concrete carports comfortably from your computer, but you can also plan the whole house, garden or even the layout of your apartment. Your apartment parts and visualize them in 3D. So you can better imagine your carport and the car next to your own house. Using a carport software, many customers successfully plan to extend or transform their own home and end up finding the carport of their dreams. In addition, the different rooms can also be virtually equipped with interior furniture in order to see what the best interior arrangement is.
Related post: How to install vinyl siding in 15 easy steps



