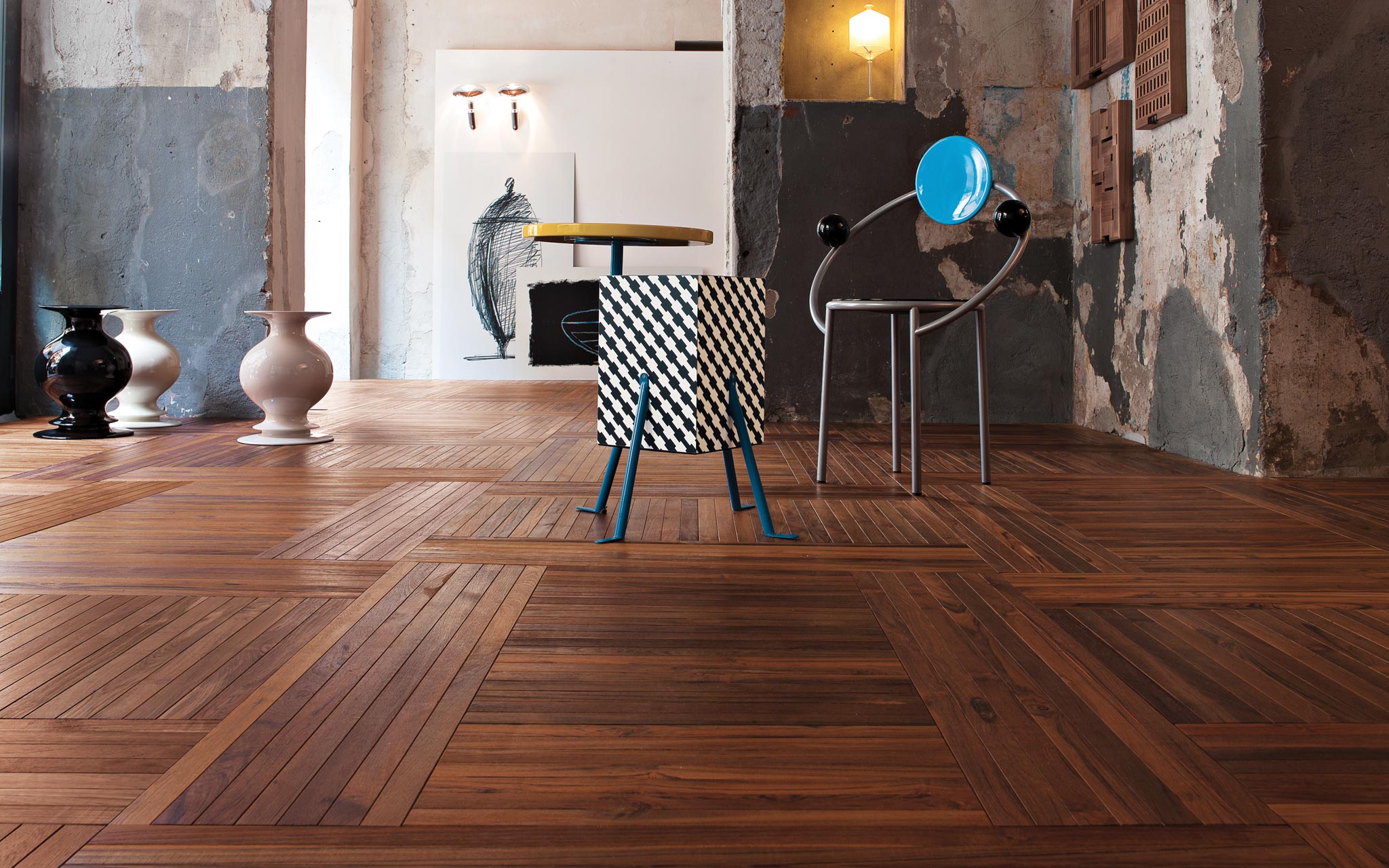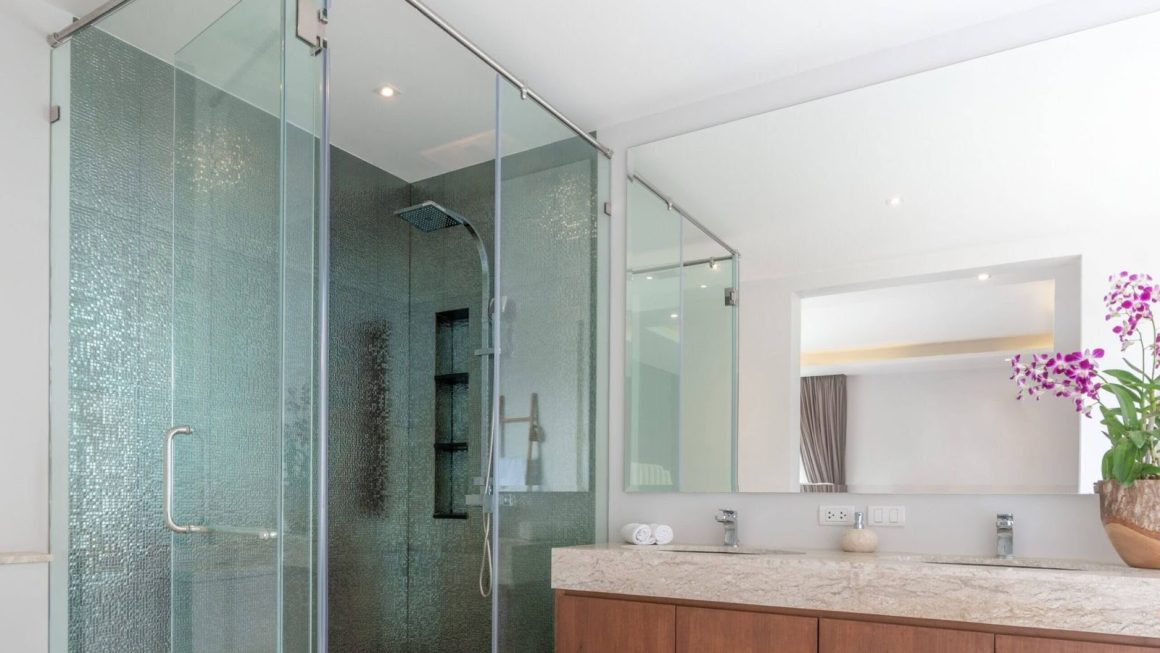For years, parquet floors have been associated with luxury homes. Craftsmen would hand-cut and arrange tiny pieces of wood into geometric patterns. In the 1970s, flooring became more affordable and more accessible for the average person. The flooring typically came in eight- to twelve-square-inch square tiles. Today, you can find similar parquet floor tiles on the Internet.
Before gluing parquet tile
You must first determine the configuration of the room. Sometimes, the layout of the room will require rotating some tiles. To create the desired pattern, take a picture of the unglued tiles and use it as a guide when gluing them down. Once you have determined the configuration, you are ready to start installing the flooring.
Here is some important guides for installing parquet floors: https://parquettexturedubai.com
Regardless of your home’s design style, parquet floors can add character and personality to your space. If you are unsure of what type of parquet you’d like, a salesperson can guide you through the options available. The best way to care for parquet floors is the same as you would traditional hardwood. You should be sure to follow the manufacturer’s instructions.
Parquet Flooring is made of wood & Installing Process

Parquet flooring is often made of wood and is installed similar to a tile floor. It is comprised of small planks that are held together with wires and are glued to the subfloor. Some installers prefer to begin the installation at the center of the floor, while others spread the planks out along the walls. In a kitchen, it is best to start the design from the center of the room, as cabinetry will make it more difficult to reach the center of the room.
Choosing the layout for parquet flooring is essential
In a rectangular room, the design will be more efficient and easier to implement. In an odd space, you will need to decide where to start your design. If the room is long and rectangular, start at the center point. However, if you have an odd-shaped room, you’ll need to start the layout along the longest open wall.
The first step in the installation process is determining the layout of the room. You will need to decide whether the floor will be open or closed. If the room is rectangular, it’s easier to lay parquet tiles from the center. Otherwise, you’ll need to plan the design from the center, and then continue working your way out. For odd-shaped rooms, you’ll need to measure along the longest open wall.
The most common type of parquet flooring is tongue-and-groove
With a tongue-and-groove edge. While parquet flooring can last for decades, it’s not ideal for high-humidity areas. If you want to install the floor, you need to hire a professional. You can get the tiles from a contractor or DIY online.

A square room is a perfect place for parquet flooring. After determining the size of the room, you’ll need to measure the length of the parquet tiles. Then, draw chalk lines across the room at 90 degrees to the center. Several tiles will need to be cut to fit one another to fit in the room. It’s also important to note that parquet tile is a type of wood. It’s hardwood floor, so you must make sure it’s made of the right kind of wood.
Conclusion
When you’re installing parquet tiles, you need to know their configuration. Depending on where you want them, you may have to rotate some of the tiles to make the desired pattern. You can also take a picture of the unglued tiles and use it as a reference when gluing them down. Then, you’ll have a floor with a pattern that looks good from every angle.



