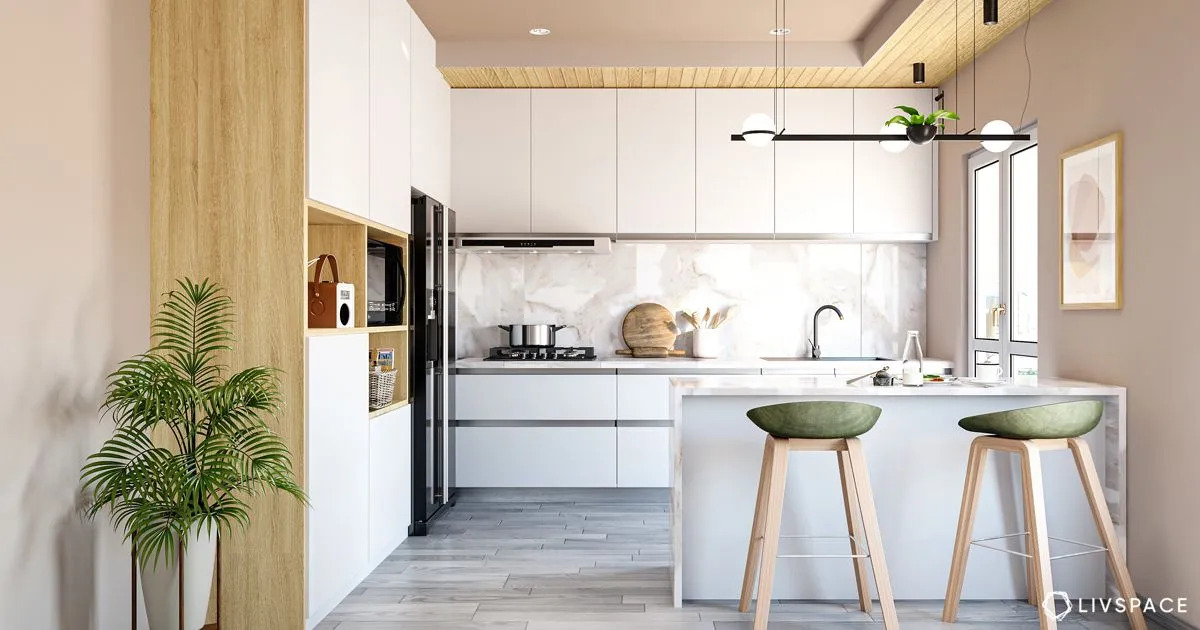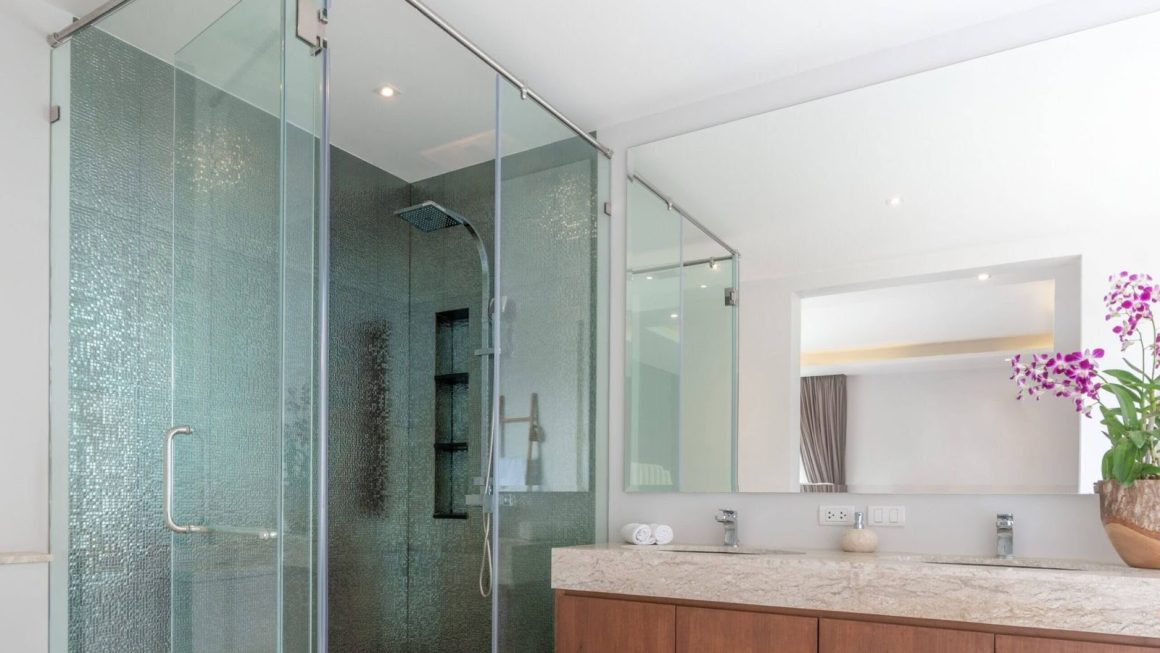Every home improvement project comes with its share of challenges, but Kitchen Renovation can be especially expensive and difficult. Because there are many different appliances to choose from, plumbing challenges to take into account, and storage problems to solve in addition to the look and feel of the room you’re thinking about. Not to mention that you still need to feed your family three meals a day, and taking away quickly becomes boring. However, don’t allow the additional difficulties of a Kitchen Renovation to persuade you to continue using an old or ineffective area. We’ve compiled some wise suggestions that will make the journey to your ideal kitchen painless.
Tips To Remodel Your Kitchen
Reduce Cabinet Costs by Painting
Roughly 35% of the expense of remodeling your kitchen can go toward new cabinets. Therefore, instead of changing them if their finish is dark or drab but you are satisfied with their positioning and usefulness, think about painting them. Your wallet will appreciate you for completing this DIY project, even though it requires some work. Even professional painting services will be less expensive than brand-new bespoke cabinets.
Beware of Floor Gaps
There can be gaps between the old floor and the new cabinets if you’re preserving your current floor but upgrading your cabinets. The typical depth of base cabinets is 24 inches, but toe-kick depths might vary. Cabinet widths range from 6 in. to 48 in. in 3-in. You’ll have gaps if the new cabinets don’t match the footprint of the old cabinets. If you are replacing existing cabinets, be sure the new ones have a similar width. Use molding to cover any gaps that are smaller than 3/4 in.
Proper Planning
The planning phase of your Kitchen Renovation ought to take longer than the building itself. Planning ahead will help you reduce the length of time you have to put up with construction chaos. Additionally, you’re more likely to stick to your budget. How long should you devote to planning? A National Kitchen and Bath Association recommendation is at least six months. The advantage of doing this is that you will avoid making expensive change orders in the middle of the project, thus reducing the return on your investment and increasing the cost of construction.
Construct an Inclusive Kitchen
Make sure everyone can enjoy the good times. Consider a ground-floor layout for your kitchen that places the oven, drawers, and shelves at a reachable height to make it more inclusive.
Wheelchairs, strollers, and walkers may move around easily if the countertop height is lowered and there is enough room for paths. Everyone should be welcomed in a household, regardless of their talents. If your kitchen was not originally intended to be accessible, remodeling is the ideal opportunity to do so.
Create a Makeshift Kitchen
While your primary kitchen is broken, you can cook, wash dishes, and make coffee in a temporary kitchen. The temporary kitchen can be constructed with a few old counters and cabinets. Functionality is what matters here; a fancy setup is not necessary. Prepare the countertop for installation, and trim the cabinets to the proper size if necessary. A toaster oven, hot plate, microwave, coffee machine, and other devices necessary for meal preparation should then be added (even a half-size model would be great).
Build a seating area.
The restaurant kitchen is now in style. A dining area with a table and chairs can be conveniently and stylishly set up in the kitchen depending on the available space. If your kitchen is open, you may turn a countertop into a breakfast counter by extending it and adding chic bar stools or chairs for sitting. Poufs and stools can be added to create additional seating. Keeping them under the counter will keep the counter clean when they are not in use. Introduce a wall-mounted dining table if the room is limited so that you can pull it out as needed.
When selecting a backsplash, keep both personality and functionality in mind.
Your counter space between cabinets and the wall is the perfect canvas for you to express your unique personality. Unless they are enormous, you place them vertically, or you organize them in a herringbone pattern, subway tiles offer a conventional appearance. Although tiny mosaic designs are attractive, cleaning the grout lines can be challenging. Of course, there are numerous additional choices, such as beadboard paneling or metal ceiling tiles, as well as tile materials like glass, metal, stone, mosaic, embossed ceramic, and others. To avoid alienating buyers when you eventually decide to put your home on the market, choose a design that not only expresses your tastes but is also broadly appealing and simple to maintain.
Configure the Range
To store spices, utensils, and cooking oils close to reach, place a shelf next to or behind the range. S hooks should be installed on the range hood side to hang pots and pans that are used regularly. Choose warm-toned metals like copper or brass for an added pop.
Budget Recommendations for a Major Kitchen Renovation
When deciding how much to spend on your kitchen redesign, you should take into account three factors:
- Your budget for the kitchen you want.
- the caliber of the kitchens in the homes around you.
- Is your house going to be your home for a long period of time? If you’re hoping to get a return on your investment when you sell your home, take into account the following: The cost of any significant renovation depends on the value of the room in relation to the worth of the entire home.
Conclusion
Creating a personalized area for your family and creating new memories are both possible during the Kitchen Renovation. It is the one space in the house where your family, friends, and loved ones can gather to eat a meal you lovingly prepared for them and to laugh and tell stories.
We hope that this post inspires you to come up with amazing design concepts for your kitchen remodeling and that they make you enjoy your new kitchen more than the old, boring one. To renovate your kitchen and make it into a new trend, consider hiring houseace services.



